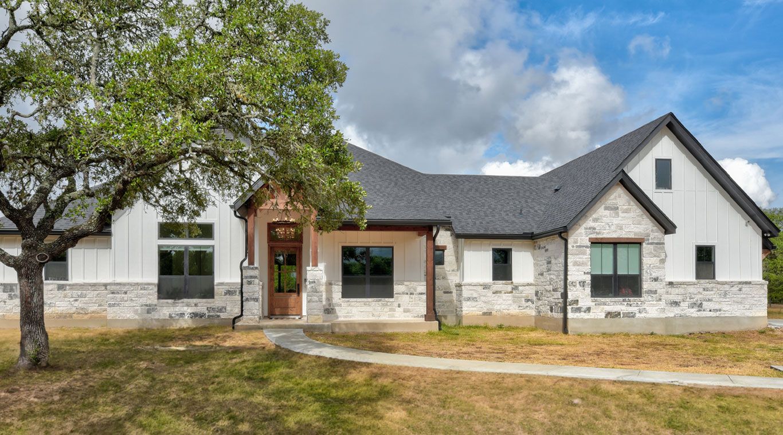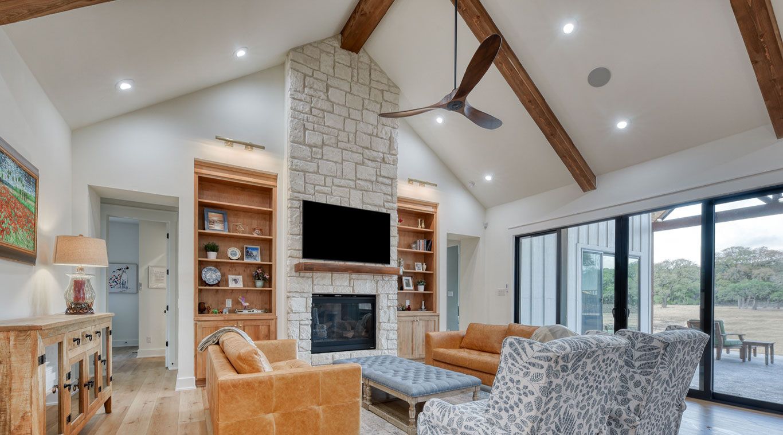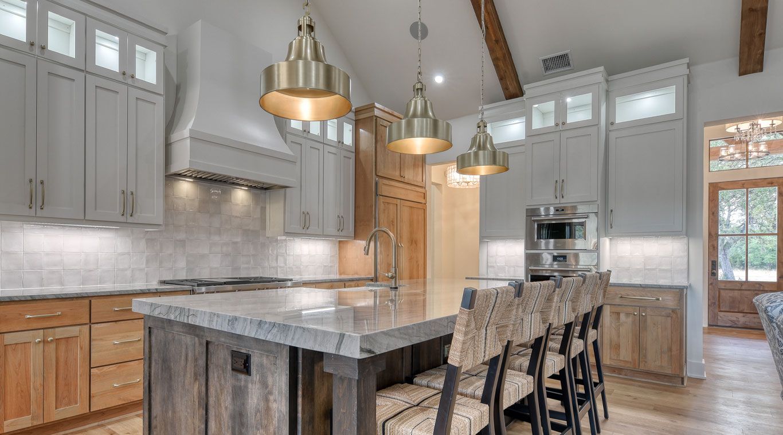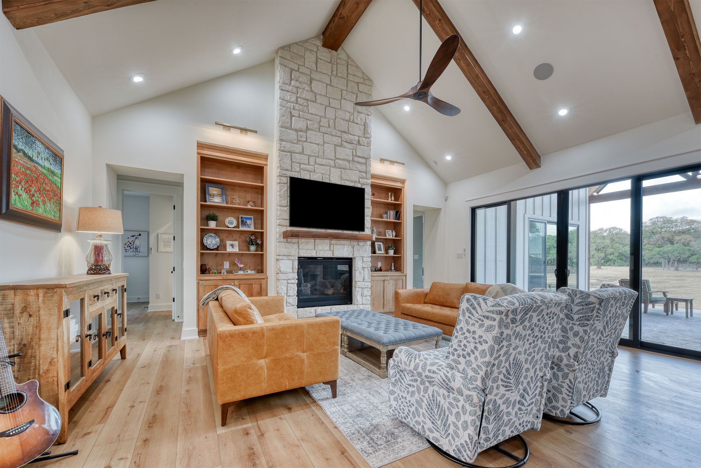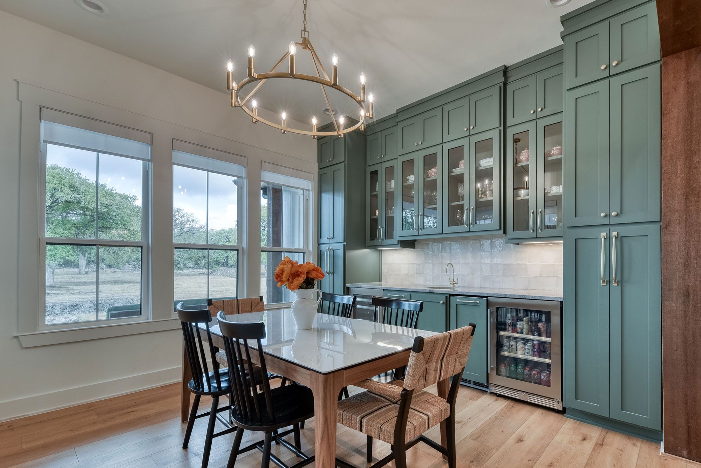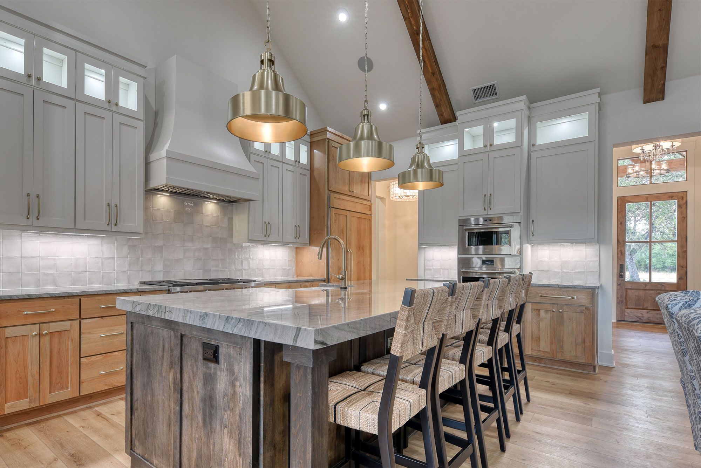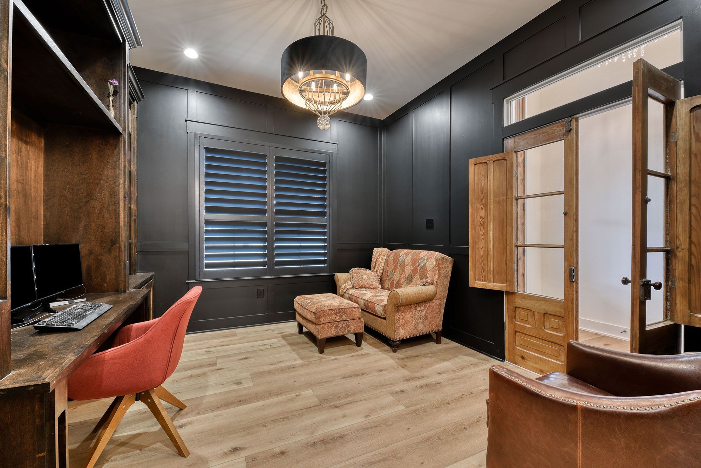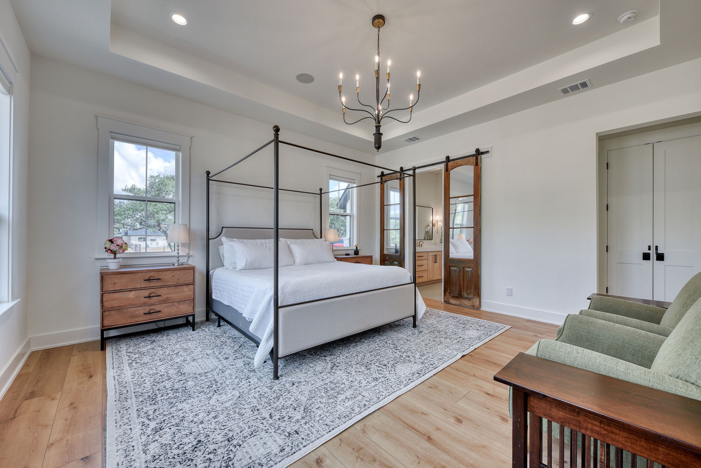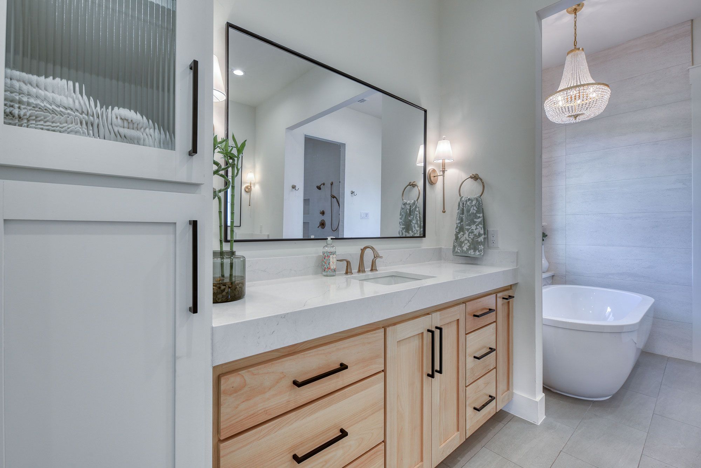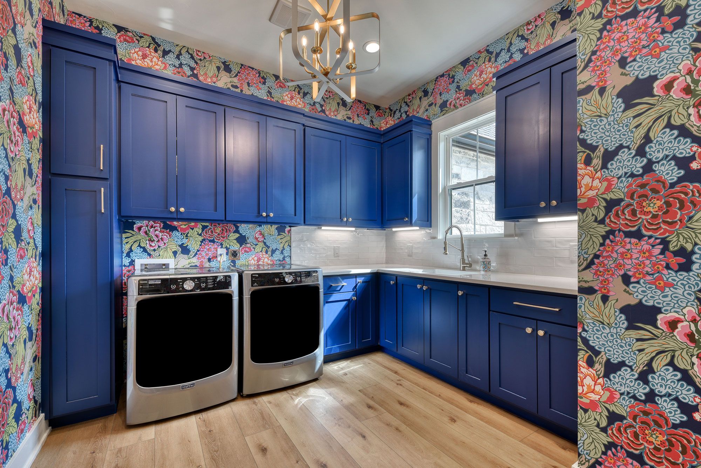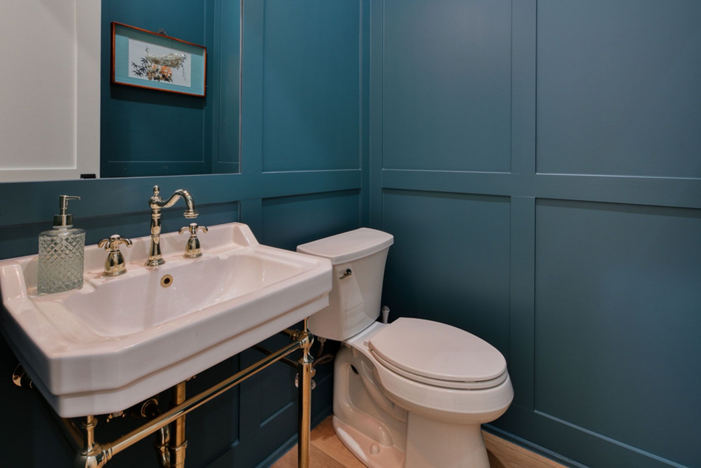Gallery
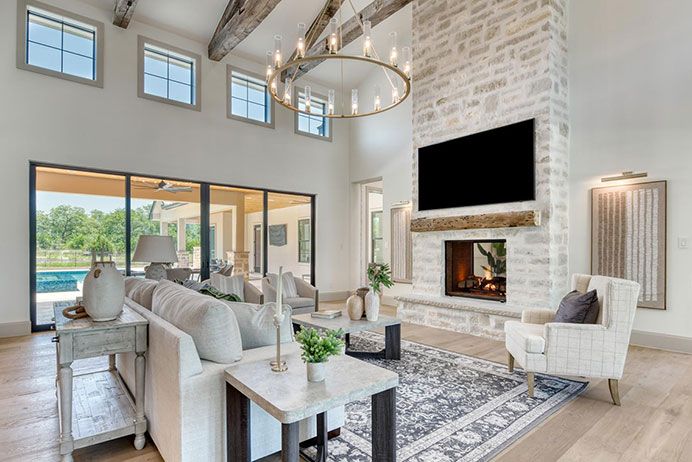

-
Project Details
Stunning is the perfect word for this beauty! Somehow Kirk was talked into participating in the Parade of Homes in George’s Ranch, Boerne TX. His wife might be to blame for that, that’s me! Designing this house started with the floor plan, which for Kirk means creating a home that works for families at all stages. How do you build a house that acknowledges the importance of everyday living while capturing the feeling of luxury every time you walk in the door? We did just that by combining Hill Country Traditional with luxurious design while valuing the need for practical everyday living. This house was intentionally planned to provide a sanctuary for the primary space by locating it on the opposite side of the house from the other bedrooms. A fireplace in the bedroom and a spa like bathroom helps to wash everyday stresses away, but don’t underestimate the convenience of connecting the utility room to the primary closet. The kitchen is the heart of the home and layout matters. This house has a walk-through butler’s pantry so you can easily drop groceries coming in from the garage or grab what you need and take it to the outdoor kitchen for entertaining. Did we forget to mention the amazing pool, hot tub, and fire pit seamlessly designed to blend right in with the rest of the house? We hope you had the chance to see this beauty during the Parade of Homes 2025 at George’s Ranch in Boerne, TX.
Location: Boerne, Texas
Build Duration: 12 months
Size: 4,590 sq/ft living
7,000sq/ft total -
Special Features
Unique and Special Features of the home include:
• 2 full size washer and dryers
• 3 a/c units
• Beverage fridge
• Buried propane gas tank – 500 gallons
• Custom cabinets throughout house
• Electric car plug
• Foam insulation for better efficiency
• Gas fireplace – entry/living room & primary bedroom
• Gas front porch lights
• Gas outdoor Blaze BBQ and griddle, sink, refrigerator, 3 drawers, trash container, and several doors with storage
• Gas tankless water heaters
• GE Monogram Gas appliances
• Hard wired blinds controlled with app or remote
• Heated floors in primary bathroom
• Nugget ice maker
• Pool has water features controlled by app
• Pre-plumbed water to allow direct water access for a coffee maker
• Professional designer
• Security cameras outside
• Surround sound throughout house and back entertainment area, controlled with app
• Walk through Butler pantry
• Wine fridge -

Floor Plan
living: 4,590 sq/ft living | Total: 7,000sq/ft
Explore WCH and what we can do for your future!
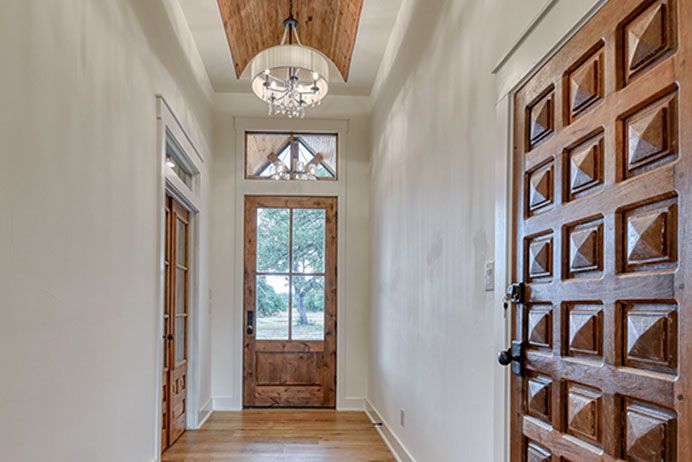
-
Project Details
Traditional charm meets modern elegance in this hill country farmhouse! With 4 bedrooms, 3 full baths, and two ½ baths, it’s the perfect blend of comfort and style. The stunning wallpaper and bold colors on cabinets and bathroom walls add a pop of personality to every room. Get ready to fall in love with this unique gem. Light fixtures in this house add the final touch, making it one of our favorites.
Location: Boerne, Texas
Build Duration: 12 months
Size: Approximately 3,413 sq/ft -
Special Features
Unique and Special Features of the home include:
• Antique doors
• Barrel ceiling entry
• Beams
• Bold use of colors
• Custom cabinets
• Gas fire place
• Foam insulation
• Gas
• Granite throughout
• Large utility/craftroom
• Gas tankless water heater
• Wall paper
• Wet bar
Explore WCH and what we can do for your future!
Wolff Custom Homes has been serving Boerne, San Antonio, Bandera and the surrounding areas for years, delivering the best custom homes that are always tailored to fit your individual preferences. Our vast experience and unmatched talent have allowed us to build the dream homes you thought were never possible and make them a reality.










































